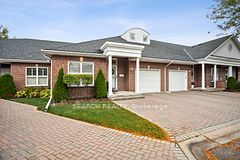$699,999
#20 - 3381 Montrose Road, Niagara Falls, ON L2H 0J9
MLS®#:X7212278
- 2-1
- 3
- Area:2000-2249 Sqft
$699,999
Listed by:
Nestled In Sought-after Mount Carmel, Spacious Split-level Gem 3 Bed & 3 Full Bath, Bathed In Natural Light. W/high Ceilings, Gleaming Hardwood & Ceramic Tile Floors (no Carpets Here), Elegant Shutters, And A Well-managed Complex In A Serene Oasis In A Private Park-like Ravine Setting. The Updated Kitchen Features New Cabinetry, a Fridge, Induction Stove W/capped Gas Line, A New Furnace Installed In 2022, The Home Sparkles With Updated Light Fixtures & Pot Lights, A Cozy Gas Fireplace, Custom Shelving & Closet Organizers, A Large Crawl Space. Enjoy Outdoor Living On Both The Upper Deck And The Lower Walkout Patio. The Finished Lower Level Offers A Private Guest Suite. A Retractable Awning With Newer Canvas Makes Al Fresco Dining A Breeze. The Home Is Equipped With Nest Products, A Gas Line, And A Bbq Hookup. Single-car Garage & Parking For 2 Additional Vehicles. This Unit Is Functional And Stylish. Discover The Tranquillity & Spacious Living Of This Beautiful Residence.
Community
City Niagara Falls
Postal Code L2H 0J9
MLS Number X7212278
Days On Market 441 Days
Status Closed
Purchase Type For Sale
Listing Type Residential Condo & Other
Cross Street Thorold Stone Road & Montrose
Interior
Beds 2-1
Baths 3
Square Feet 2000-2249 Sqft
Air Conditioning Central Air
Basement Finished With Walk-out
Fireplace Yes
Laundry Level Lower Level
Heating Forced Air
Exterior
Parking Spaces 2
Garage Type Built-in
Driveway Private
Garage Spaces 1
Style Multi-level
Exterior Aluminum Siding,brick Front
Additional Information
Taxes $4,500
Tax Year 2023
Zoning Single family residential
Special Designation Unknown
Appox Age 16-30
Energy Certification No
Maintenance Fees $542
Extras A short walk from stores and restaurants, a stone's throw from Niagara-on-the-Lake & a plethora of wineries. It's your ideal retreat, offering the perfect blend of convenience and comfort.
Schedule Showing
Notes
Only you can view these notes.
Real Estate Websites by Web4Realty
https://web4realty.com/


