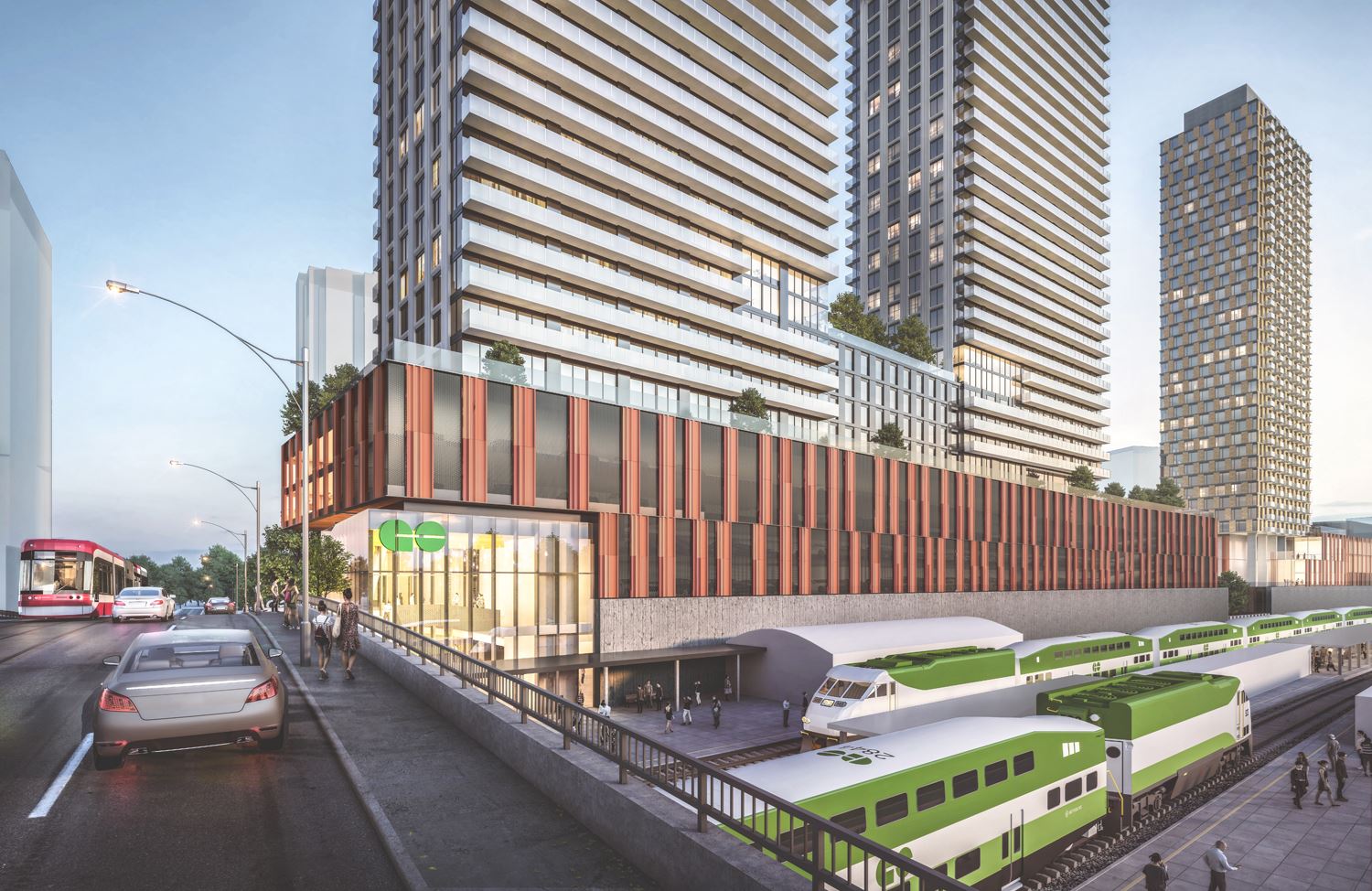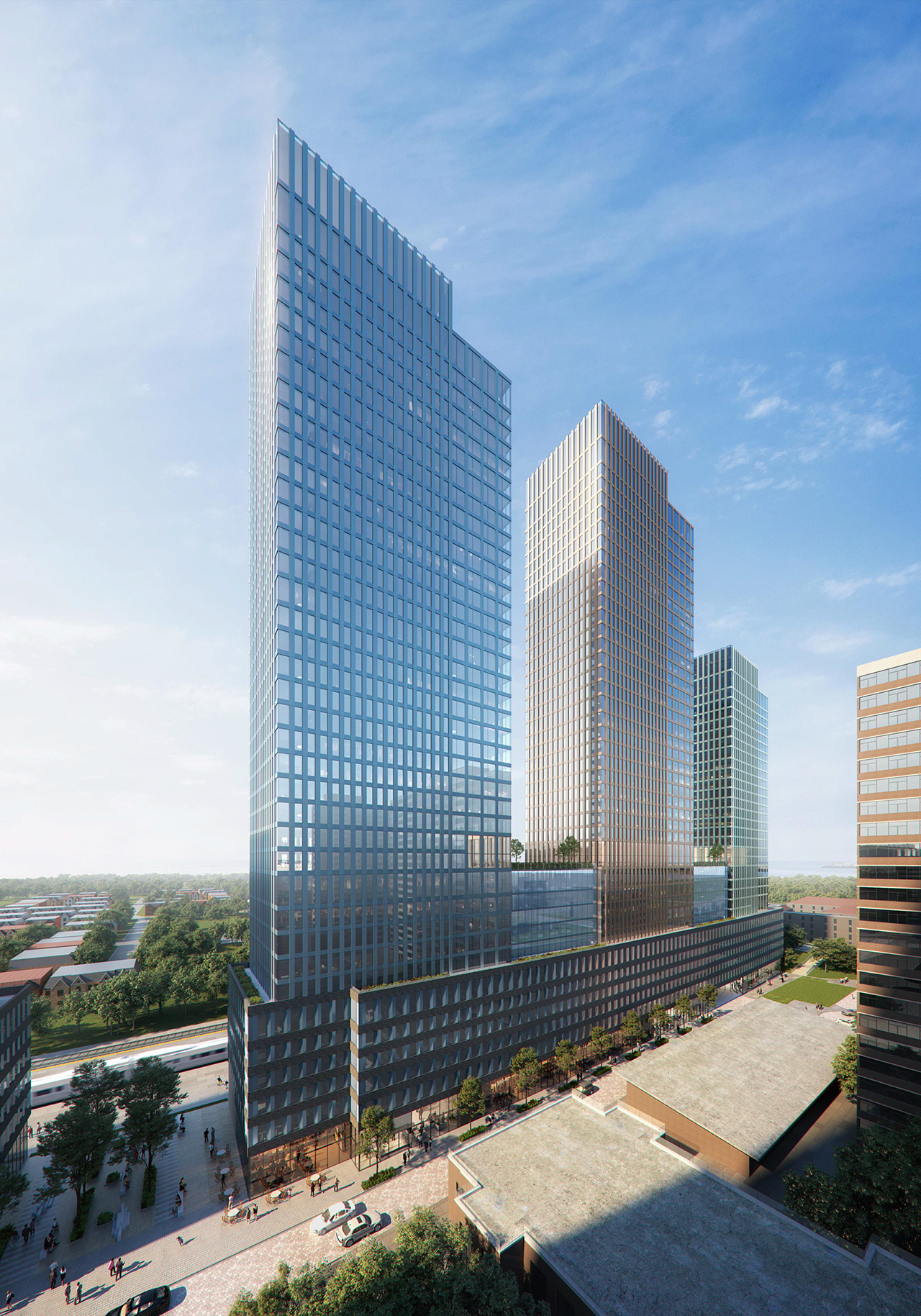
Nestled in one of Toronto's most sought-after neighborhoods, 6 Dawes Road Condos is a highly anticipated residential development that offers an array of entertainment and lifestyle amenities. The location is easily accessible via various transit options, making commuting a breeze. Situated at the intersection of Main Street and Avenue West, this development is set to become a landmark in the area and a great investment opportunity.
Featuring modern high-rise glass structures designed by Quadrangle Architects, 6 Dawes Road Condos boasts a state-of-the-art architecture that complements the city's skyline. The interiors, also designed by Quadrangle Architects, offer an unparalleled level of sophistication and comfort.
Project information
Address: 6 Dawes Rd, Toronto, Ontario, M4C 5A7
Category: Residential (Market-Rate Rental, Condo), Commercial (Industrial), Institutional
Status: Pre-Construction
Number of Buildings: 2
Height: 440 ft / 134.00 m, 420 ft / 128.00 m, 341 ft / 104.00 m
Storeys: 39, 38, 30
Number of Units: 324, 237, 171, 165
Developer: Fitzrovia Real Estate Inc.
Architect: bKL Architecture
Landscape Architect: Janet Rosenberg & Studio
Engineering: R.V. Anderson Associates Ltd, The Mitchell Partnership Inc., EQ Building Performance Inc., Mulvey & Banani International Inc., Kuntz Forestry Consulting Inc., McClymont & Rak Engineers, Inc, Valcoustics Canada Ltd., Gradient Wind Engineers & Scientists, Grounded Engineering Inc.
Planning: Bousfields
Signage/Wayfinding: Kramer Design Associates Limited
Site Services: Krcmar Surveyors
Transportation & Infrastructure: LEA Consulting
WHY 6 Dawes Road Condos?
The upcoming condominium project will comprise of four buildings, varying in height from 6 to 49 storeys. A total of 1,033 suites will be built, with a range of floor plans to accommodate residents with different requirements. The project will include a community centre and indoor/outdoor amenities, such as a dog wash, gym, outdoor terrace, and business zone. The underground parking garage will offer space for 401 vehicles and 1,491 bicycles.
The region has a walk score of 90 and offers a lively environment with plenty of facilities, including supermarkets, educational institutions, parks, and entertainment options. Residents can enjoy the nearby Glen Stewart Park, Dentonia Park, and the East Toronto Athletic Field. For nature enthusiasts, Taylor Creek Park offers lush tree cover and cycling and walking paths. The Woodbine Avenue protected bike lane connects with waterfront paths, providing access to Downtown Toronto and other locations.
Shoppers can explore nearby shopping stores, such as Danforth Village Market, Shoppers World, and Sobeys. There are also numerous restaurants and cafes in the vicinity. The community boasts a transit score of 88, with access to the Danforth GO Station and Line 2 Main-Street Station within walking distance. Additionally, the #506 Carlton streetcar and several bus routes terminate at Main Street Station on the Danforth, making commuting easy and convenient.





