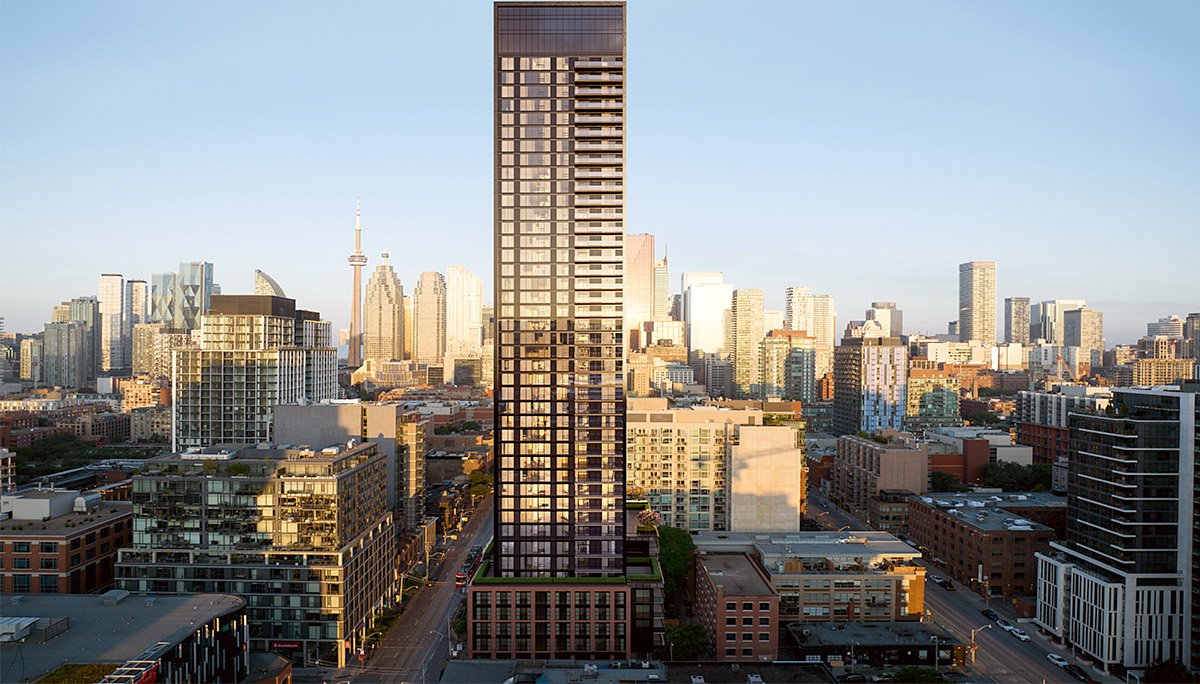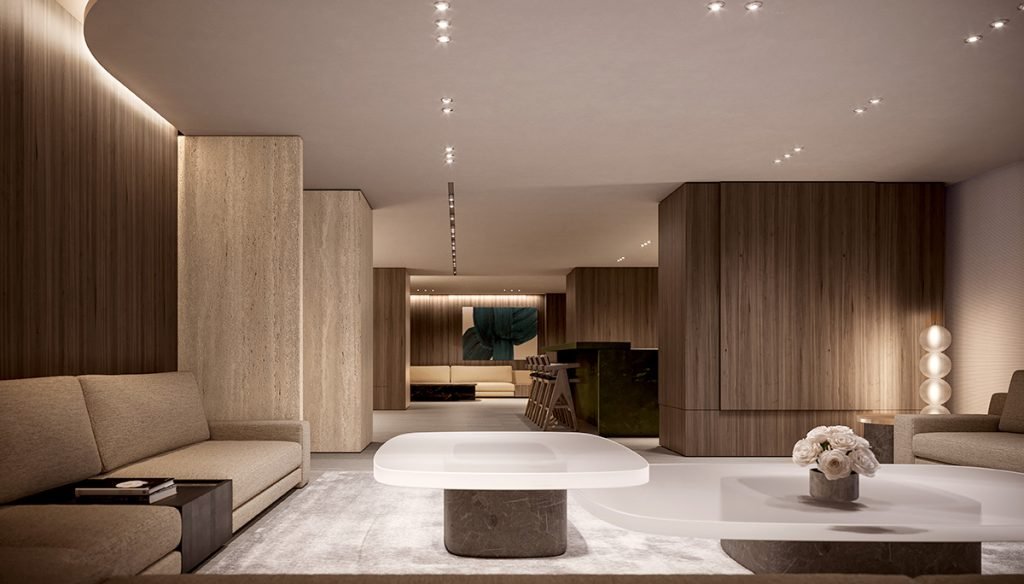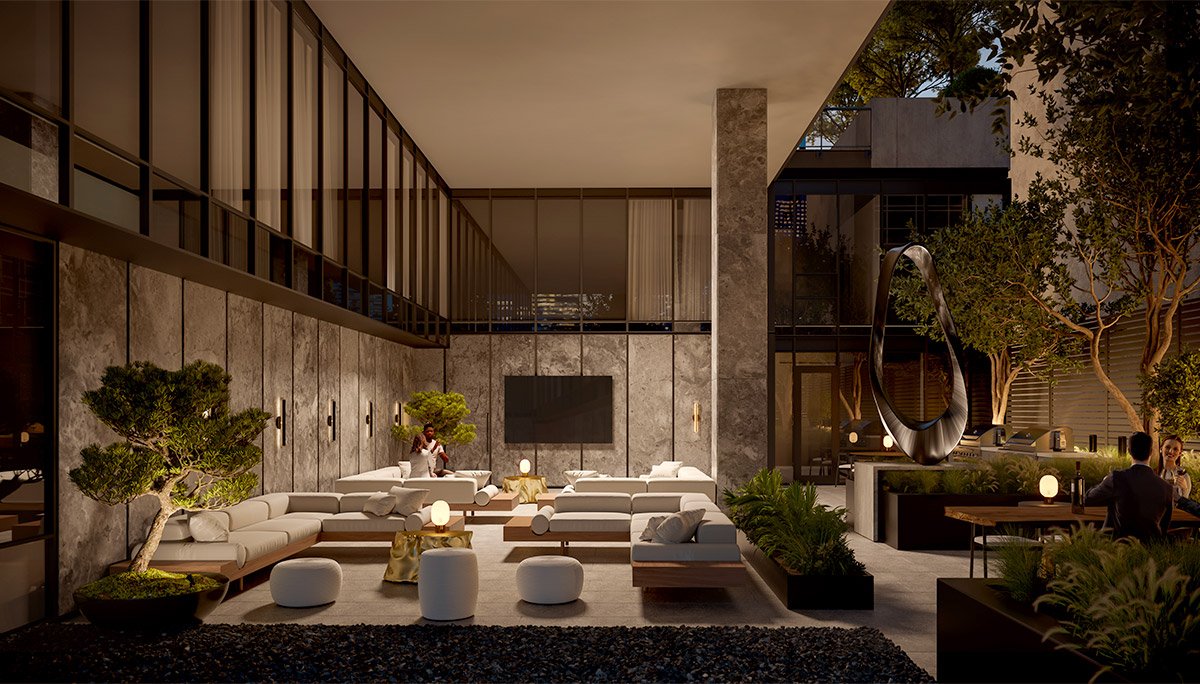
With a sprawling total area of 33,242.40 square meters, Allure Condos offers ample residential space, ensuring comfort and luxury for its residents. Additionally, the project includes a retail space of 604.50 square meters, enhancing convenience and providing opportunities for commercial activities.
Come and experience the allure of Allure Condos, where modern living meets urban sophistication.
Project Information
Developers: Emblem
Location: 250 King St E, Toronto
Condo Prices From: The low $700,000
Occupancy Date: 2027
Pros and Amenities
Introducing Allure Condos, an exquisite residential skyscraper that offers a meticulously curated lifestyle designed to meet the highest standards. This stunning development features a 7-storey base building with a 36-storey tower, seamlessly blending traditional and modern architectural elements.
The base building showcases a timeless podium hosting carefully selected retailers to cater to your every need and desire. Its heritage facade adds a touch of historic charm, harmonizing with the surrounding buildings in the prestigious St. Lawrence Market neighborhood.
As the tower ascends, it transitions into sleek black steel and glass architecture, with subtle stepbacks creating an elegant visual effect. Each unit within Allure Condos offers a range of layouts, ranging from 465 to 969 square feet, including studios, one-bedroom, one-bedroom + den, two-bedroom, and three-bedroom configurations.
Inside, you'll find refined finishes that cater to your individual design preferences. The suites boast grand 9 to 12 ft smooth finished ceilings and rich vinyl flooring. Contemporary painted baseboards, door frames, and casings add a touch of modernity. Ample storage space is provided with spacious closets featuring convenient shelving.
Floor-to-ceiling windows flood each unit with natural light, while balconies and terraces offer private outdoor amenity spaces where you can relax and bask in the sunshine. Residents have full control over their comfort with the latest individually controlled, seasonal central air conditioning and heating system. Safety is paramount, ensured by in-suite smoke alarms and a sprinkler fire protection system.
The kitchen at Allure Condos is a masterpiece of both form and function. Available in two stylish designs - the Pearl package and the Onyx package - it features a stunning backsplash and composite quartz countertop. The countertop includes a stainless steel undermount sink with a single lever pulldown spray faucet. A high-quality 24-inch appliance package, including an integrated fridge, built-in wall oven, electric cooktop, integrated dishwasher, integrated hood fan, and built-in microwave, comes standard. Upgrades, such as a modern kitchen island, are also available.
Bathrooms exude elegance with their Pearl and Onyx designs. They feature a beautiful vanity with custom cabinetry, a composite quartz countertop, and an undermount sink with a single-lever faucet. An attractive mirror with integrated LED lighting adds a touch of sophistication. Intricate porcelain tiles adorn the flooring, and full-height tiling surrounds both the bathtub and shower. The shower stall boasts an attractive frameless glass door. Each unit is equipped with a stacked washer and dryer for added convenience.
Allure Condos offers innovative smart community features, allowing residents to use their smartphones as digital key cards for entry into the building and their suite. Additional features include guest verification through one-way video from your phone, facial recognition entry, and more.
The grand lobby is staffed by a 24-hour concierge service, ready to cater to your every need. A luxurious lounge provides a welcoming space to relax and socialize. Your health and well-being are prioritized with a state-of-the-art gym, cycle studio, outdoor fitness and yoga area, personal massage, sauna, and steam rooms. The spacious social lounge and private dining area are perfect for entertaining guests, while the private screening lounge offers a cinema-like experience. Two large indoor/outdoor coworking lounges cater to those working from home, and families with children can enjoy the indoor and outdoor play areas.
Outdoor enthusiasts will appreciate the terrace, equipped with private dining space and modern BBQs for summer cookouts. For the ultimate luxury, Allure Condos offers a Rolls-Royce chauffeur service, ensuring a stylish and convenient mode of transportation. The development also features a three-level underground parking garage with ample spaces for cars and bicycles, equipped with the latest security monitoring.
Investors and buyers alike will be captivated by the interior and exterior finishes of Allure Condos, as well as its prime location. This sophisticated monument is designed to elevate your lifestyle, offering a curated living experience that meets the highest standards.
WHY Allure Condos?
Allure Condos, situated in Toronto's vibrant St. Lawrence Market neighborhood, offers an ideal location with a plethora of activities and attractions at your doorstep. It is expected to attract a large number of buyers due to its prime position.
The neighborhood boasts an impressive Walk Score of 100, indicating that daily errands can be accomplished on foot with ease. Additionally, it scores a perfect 100 on its Transit Score, ensuring convenient access to public transportation. Numerous schools and parks, such as George Brown College, Ryerson University, St. James Park, Moss Park, and Sculpture Gardens, are situated nearby, catering to the needs of professionals and students alike.
Recent and upcoming developments in the area include a mix of modern condominiums and loft conversions, combining historic facades with contemporary additions. Allure Condos itself will revitalize buildings dating back to the 1860s, adding to the area's diverse architectural landscape. The growing population, which has surpassed 30,000, can be attributed to the ongoing construction of condos and loft dwellings, meeting the demand of home-seekers.
The neighborhood's proximity to various amenities makes it highly conducive to walking, public transportation, and biking. Streetcar routes and bus stops are conveniently located right outside the condo, including the 304 King North corner, 504 King South corner, and 514 Cherry at the King Street East at Sherbourne Street stop. Moreover, the Gardiner and Don Valley Parkway, just minutes away, provide excellent connectivity to the rest of the city.
One of the area's highlights is the iconic St. Lawrence Market, which has been operating for over 200 years. This historic food exhibition houses over 150 vendors offering locally sourced produce, imported goods, artisanal products, and antique treasures, attracting thousands of visitors annually.
In recent years, the neighborhood has witnessed a remarkable transformation from an industrial hub to a bustling residential and commercial district. With numerous redevelopment projects, an influx of new cafes, restaurants, and boutiques, it continues to evolve and thrive, making it an excellent investment opportunity.
Overall, Allure Condos in downtown Toronto's St. Lawrence Market neighborhood offers a prime location, rich history, convenient transportation options, and a vibrant atmosphere, making it an attractive choice for homebuyers and investors alike.






