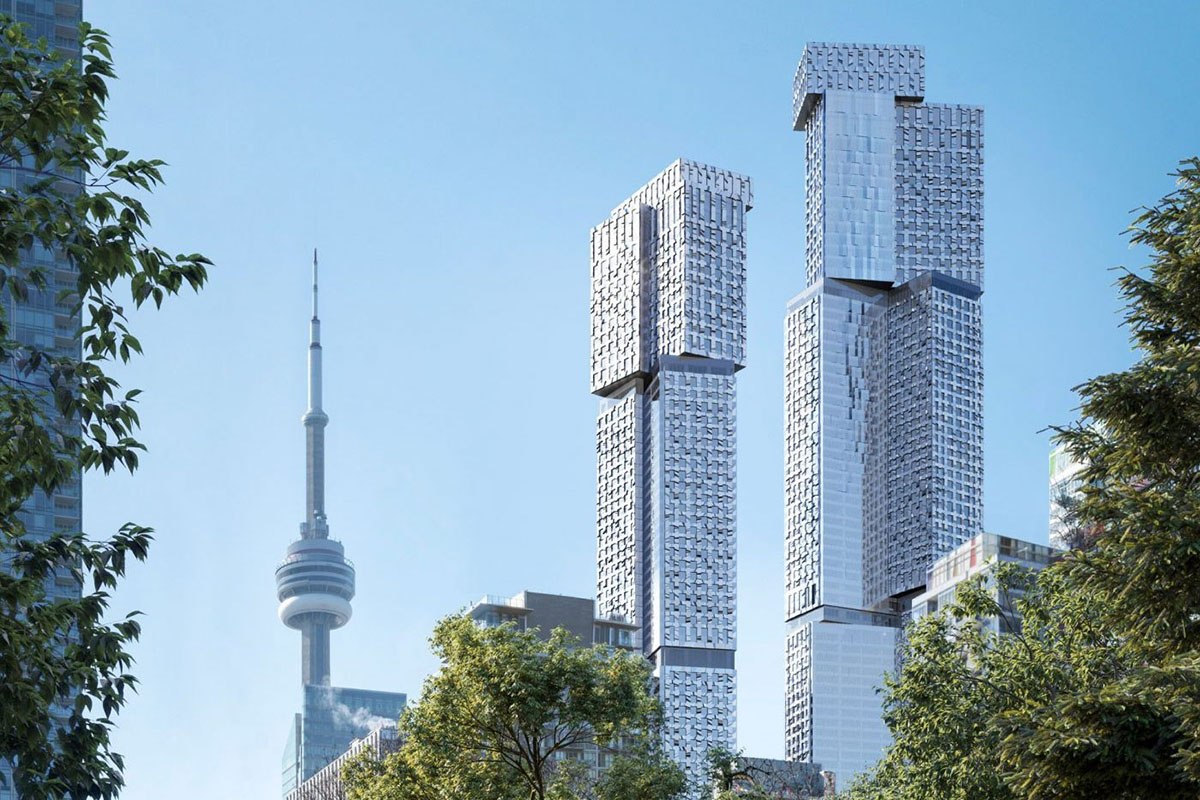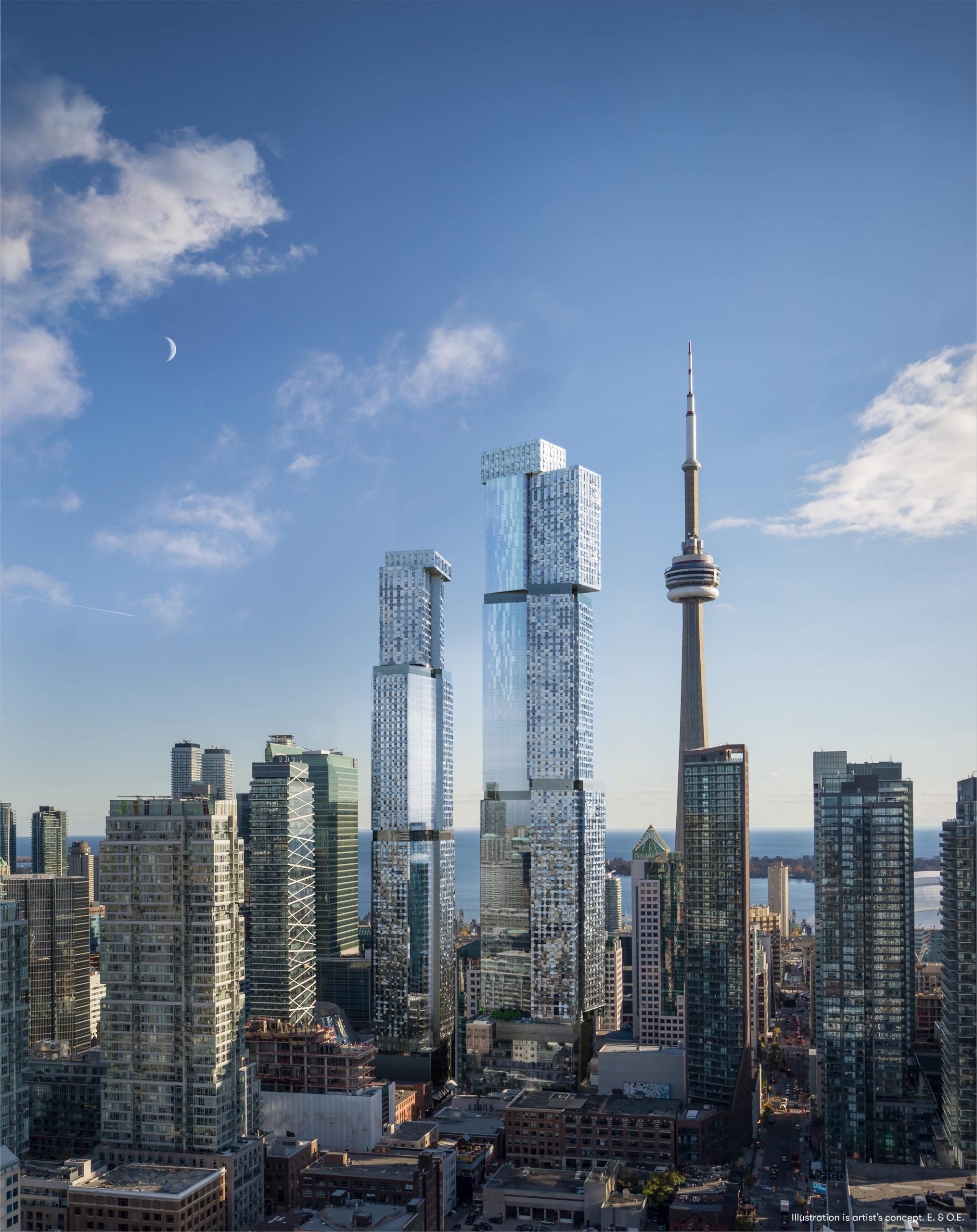
What sets Forma Condos apart is its innovative and distinctive approach to scale and design. The project comprises two 6-story stepped podiums that harmonize with the surrounding structures. Towering above them is an impressive 84-story tower, boasting a unique and complementary architectural style that seamlessly integrates into the neighborhood.
The renowned architect behind this groundbreaking design is none other than Frank Gehry. With his visionary expertise, Forma Condos promises to deliver an unprecedented residential community that will redefine Toronto's architectural landscape. Early renderings showcase the intriguing design of two towers, reaching heights of 73 and 84 stories respectively, surpassing any other residential structure in Canada.
Forma Condos is poised to be an extraordinary addition to Toronto's skyline, offering residents an unparalleled living experience in terms of both scale and aesthetics.
Project Information
Developers: Great Gulf Homes, Dream Unlimited, Westdale Properties
Location: 266 King Street West Toronto
Number Of Units: 2087
Storeyes: 84
Suite Type: Studio - 3.5
Suite Size: 398 - 1042
Launch: 2022
Condo Highlights

Projectcore, the development behind Forma Condos, has crafted an extraordinary mixed-use community that not only enhances its surroundings but also offers residents a fresh and exhilarating living experience. Nestled in the John and Simcoe cultural corridor, which serves as the centerpiece of the Entertainment District, this luxury development immerses residents in a city teeming with culture and vitality. The neighborhood is adorned with upscale shops and a diverse range of clubs to suit every taste, creating a dynamic environment. Residents can also indulge in visiting nearby attractions such as Kensington Market and the bustling Entertainment District.
For entertainment enthusiasts, the proximity to renowned attractions adds to the allure of living at Forma Condos. The TIFF Bell Lightbox, CN Tower, The Princes of Wales Theatre, and CF Toronto Eaton Centre are all within easy reach, offering endless opportunities for leisure and exploration.
Moreover, this exceptional pre-construction development is conveniently located within walking distance of several prestigious post-secondary schools, further enhancing its appeal as a desirable living destination.
Forma Condos at Gehry presents an enticing proposition for those seeking an exceptional urban lifestyle, combining unparalleled amenities, cultural richness, and a prime location in the heart of Toronto's thriving entertainment hub.
WHY Forma Condos West?
Gehry's ambitious vision encompasses two towers that house a total of 2,034 units. These towers are located on either side of the intersection where Duncan Street meets King Street West. Positioned across from Metro Hall, David Pecaut Square, and Roy Thomson Hall, they occupy a prominent and strategic location.
The west tower, qualifying as 'Supertall,' boasts a four-level podium that includes retail spaces and a mezzanine. Additionally, it features four levels of office space, along with condominium amenities located on the podium's top level. The tower extends slightly over the Princess of Wales Theatre to the west. Above the podium, luxurious condo suites grace the tower's floors.
On the other hand, the east tower's podium comprises three levels of retail (including a mezzanine), three levels of office space, and two levels dedicated to OCAD University. Similar to the west tower, the first two levels of the east tower house amenities, including a podium-top terrace, with condominium suites above.
Forma, the name given to this architectural marvel by Frank Gehry, represents his tallest residential buildings ever designed. The western tower reaches a staggering height of 298 meters, while the eastern tower stands at an impressive 262 meters. These visually striking structures are set to become a magnificent addition to the cityscape.
One of the highlights of Forma is the extravagant terrace, providing an awe-inspiring vantage point to admire the surroundings. Residents can revel in the fresh air and unparalleled views while enjoying outdoor lounges, barbecue areas, or alfresco dining spaces.
In addition, Forma offers lavish Creator's Club spaces, catering to residents' diverse creative needs. These spaces provide a range of environments, from serene and cozy to expansive and dramatic, ensuring the perfect work setting for everyone. With semi-private alcoves and central lounge areas, each space offers options for focused meetings or solitary work, complemented by the outdoor terrace seating area.
Overall, Forma is set to redefine luxury living with its iconic design, exceptional amenities, and breathtaking views, truly standing as a testament to Frank Gehry's artistic vision.




